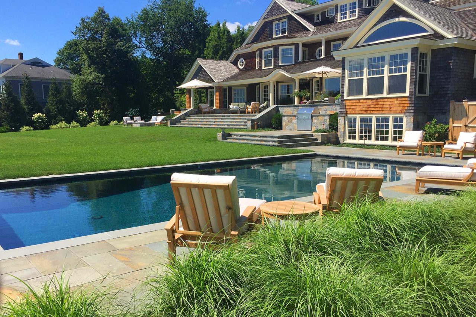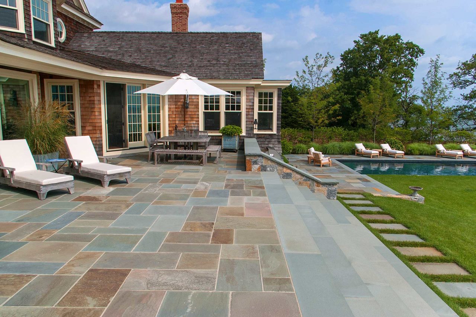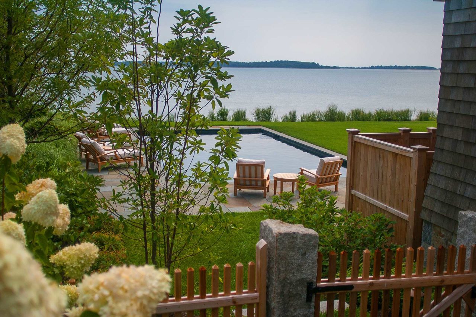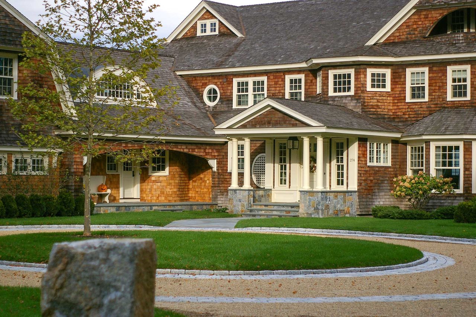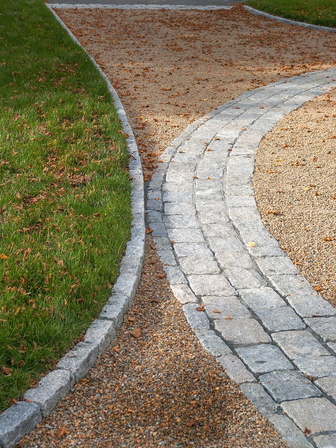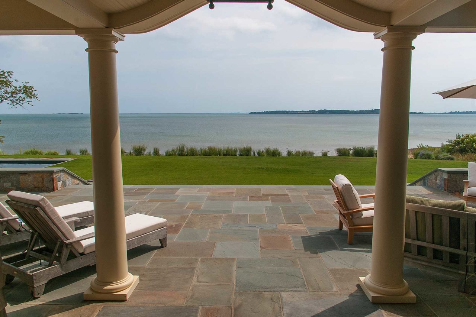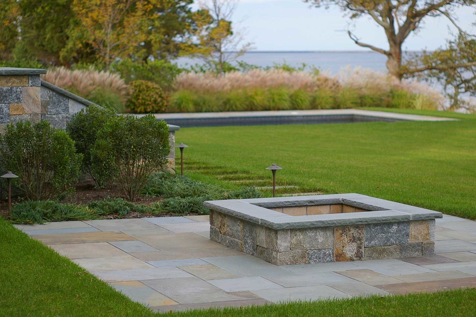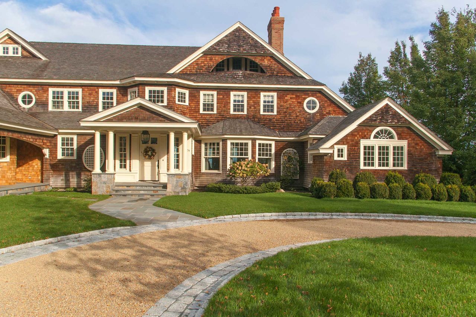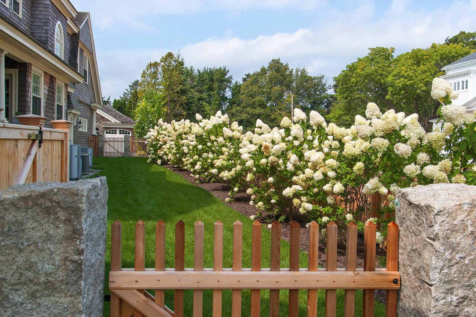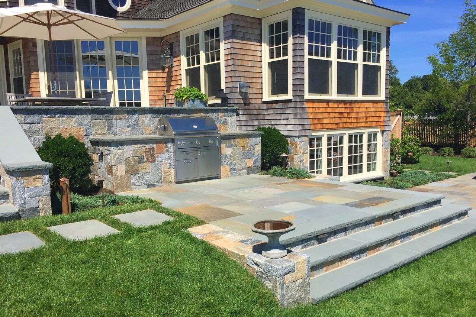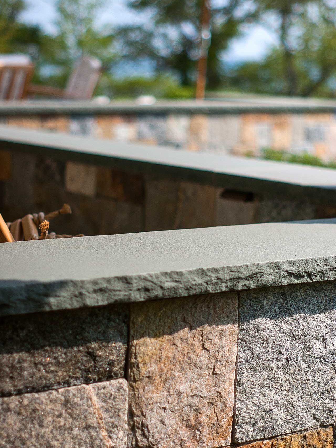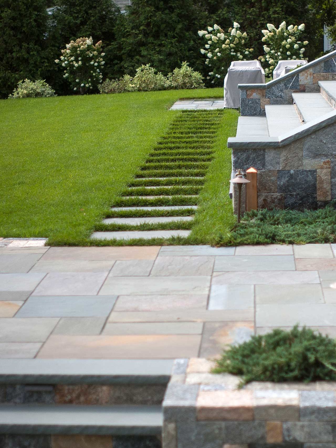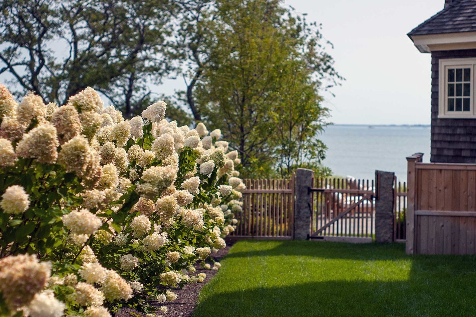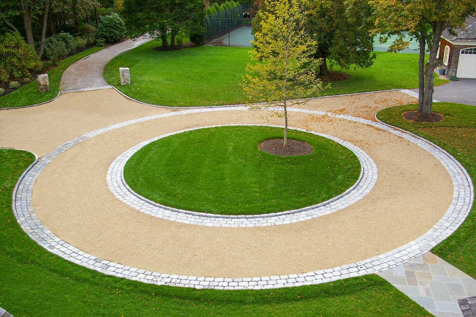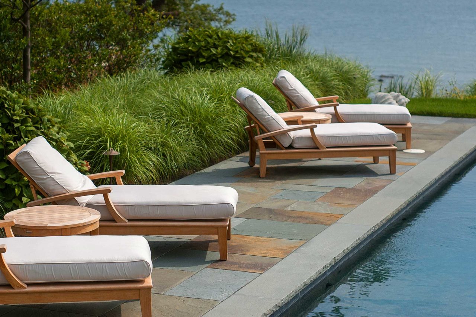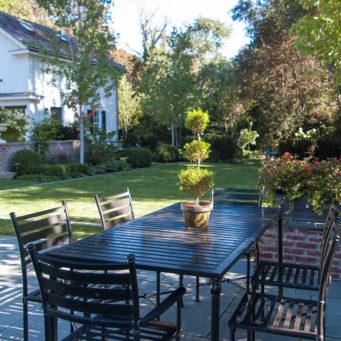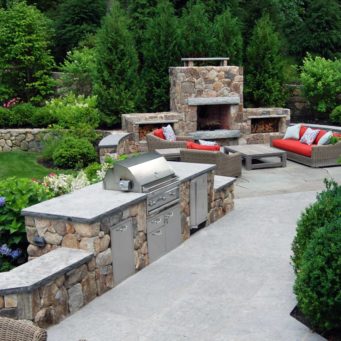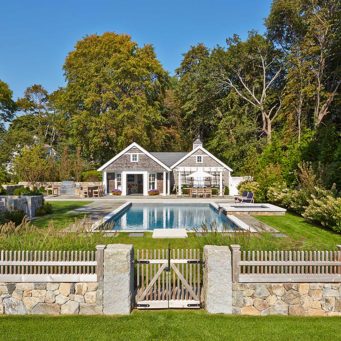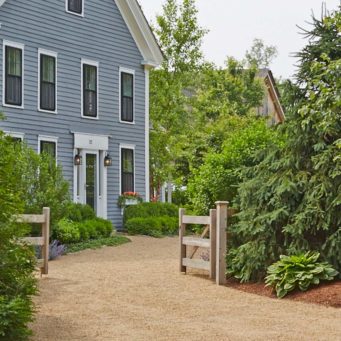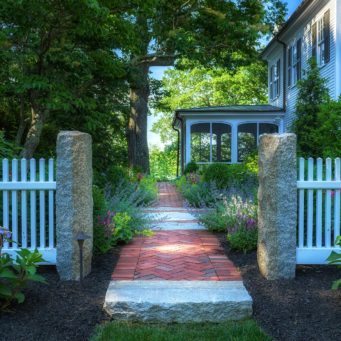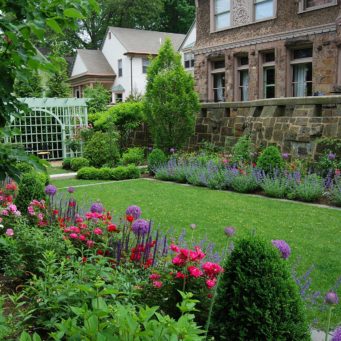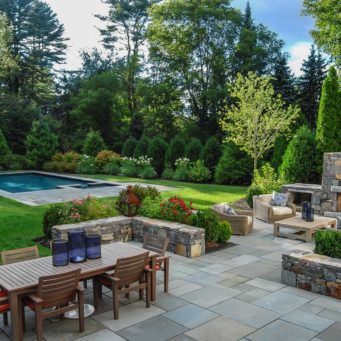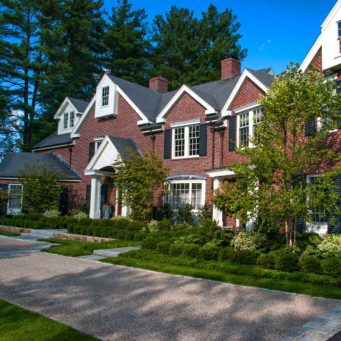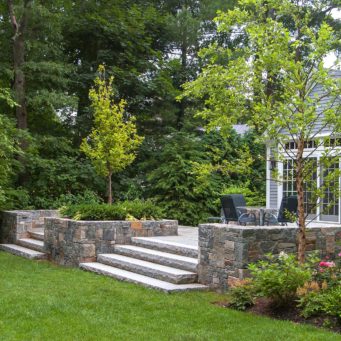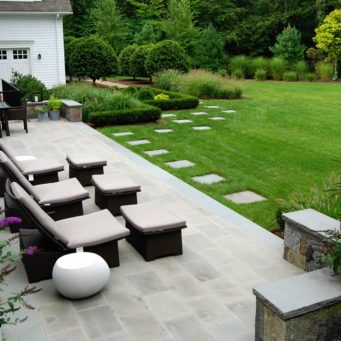A large-scale design can require an experienced team to achieve the client’s goals. This project in Duxbury focused on tailoring the property so that it felt intimate and relaxed, but also retained the scale capable of hosting large family gatherings. A new pool, built-in grill, expanded terrace, planting plan tailored to the salt and wind, and a driveway overhaul were major features.
featured property Duxbury Seaside Estate
about this property
Duxbury, Massachusetts | Located on a picturesque seaside bluff, this stately home lacked the clarity of flow through the existing landscape in front and back. In his design for the backyard, Jim crafted a simple solution, extending the main terrace outward and creating a 30-foot wide stone staircase. The staircase connects the fire pit, built-in grill, and pool along a central walkway, and also serves as stadium seating to the 180 degree views of the beach and beyond. Plantings were chosen to compliment the stonework with a variety of textures and pops of white blooms.
In its original state, the front main door was lost and tucked into a corner. To solve for this, a circular drive was widened to open up the view to the home as you enter under an allée of dogwoods. The driveway was also softened with the use of peastone pressed into the asphalt.
In its original state, the front main door was lost and tucked into a corner. To solve for this, a circular drive was widened to open up the view to the home as you enter under an allée of dogwoods. The driveway was also softened with the use of peastone pressed into the asphalt.
see the transformation
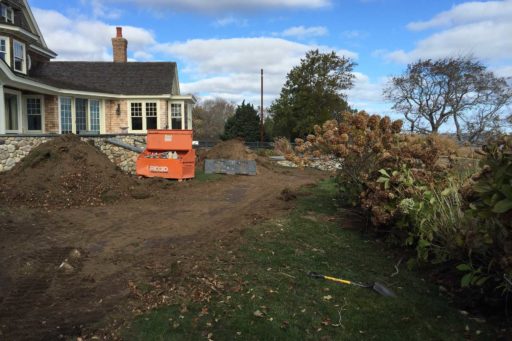
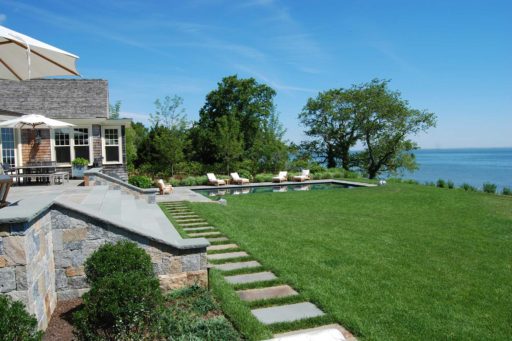
ready to transform your property?
Contact us today to discuss how our award-winning landscape designers, fine gardeners, and installation team can transform your property into a beautiful living space.
